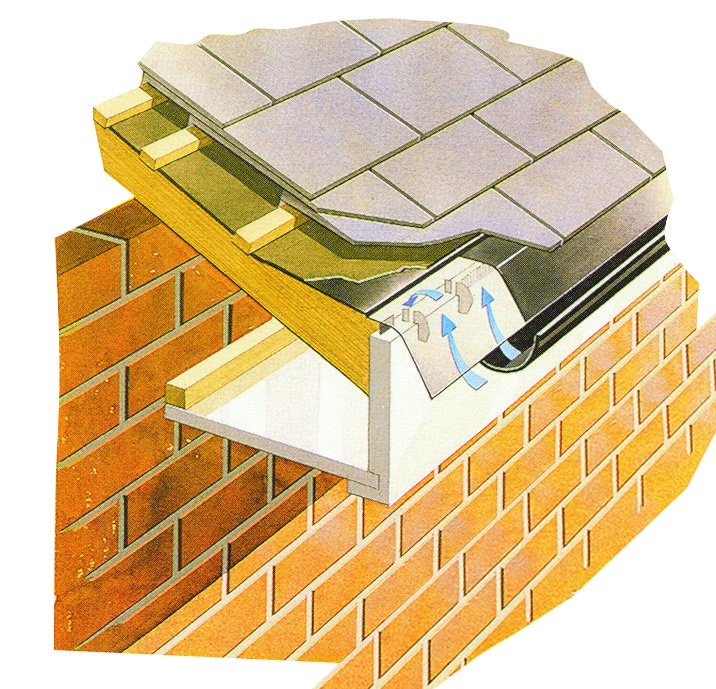Dave Osborne of roofline specialist, Swish Building Products, explains why roof ventilation is so important in maintaining healthy building stock.
Modern homes generate a huge amount of water vapour – baths, showers, cooking and general living all produce moisture that’s held in the air around us.
Warm air can hold much more water vapour than cold but when warm air comes into contact with cold surfaces, it cools and releases excess vapour in the form of condensation.
Ventilating the living space is relatively straightforward, either with passive methods – opening a door or window, or by using mechanical ventilation systems such as an extractor fan.
What is less straightforward is the ventilation of the roof void above.
Here, the temperature difference is often at its most extreme and moisture is readily deposited on cold surfaces much the same as dew on the grass – hence the term, dew point.
Once moisture has entered the roof space, the most practical and effective way of removing it is through ventilation.
Unrestricted air movement
“Building Regulations Approved Document F: 2011 and BS 5250:2011 Code of Practice for the Control of Condensation in Buildings” both recommend ventilation to control the build-up of moisture in the roof area. This involves allowing air to enter the loft on one side of the roof and exit on the opposite side.
Clear, continuous air paths at the eaves are therefore crucial, as without the through-flow of air, the performance and condition of the roof construction can be compromised.
Design principles
The size of the air path across the roof void is determined by the style of roof construction: Mono pitch, Duo pitch or Flat.
- Duo pitch roof, greater than 15 degree pitch but less than 70 degrees, with insulation at the ceiling level = 10mm.
- Duo pitch roof, greater than 15 degrees with the ceiling following the plane of the roof = 25mm at the roofline and 5mm at the ridge.
- Mono pitch roof, greater than 15 degree pitch but less than 70 degrees with insulation at ceiling level = 10mm at the roofline and 5mm at the ridge.
- Flat roof less than 15 degree pitch with insulation at ceiling level = 25mm.
- Duo pitch roofs greater than 20 degrees pitch or greater than 10m span should have additional ventilation at the ridge to assist airflow through the roof void, equivalent to at least a 3mm wide continuous gap. Additionally, if the span is greater than 10m, the overall ventilation area should be increased to at least 0.6% of the total roof area.
- Where the duo pitch is greater than 15 degrees with the ceiling following the plane of the roof or a flat roof, less than 15 degrees pitch with insulation at ceiling level, a minimum 50mm free air path should be maintained between the top of the insulation and the underside of the roof decking. Air paths should not be obstructed.
Working Together
As a best practice solution that combines adequate ventilation and good insulation, Swish recommends the installation of eaves vent trays or roll-out eaves trays in conjunction with soffit ventilation. These sit between the rafters, above the insulation, and force the insulation away from the roof, ensuring that the flow of air is maintained.
For more information on eaves protection and to view an installation video, visit www.swishbp.co.uk
Dave Osborne is Technical Manager for Swish Building Products.














