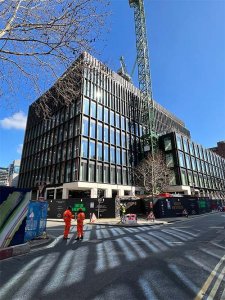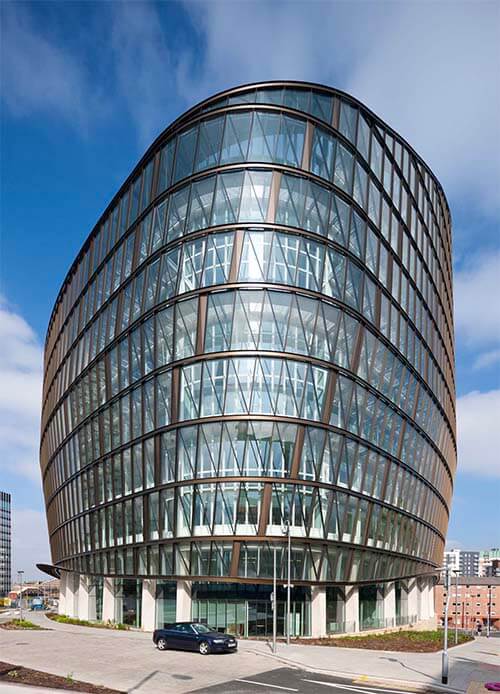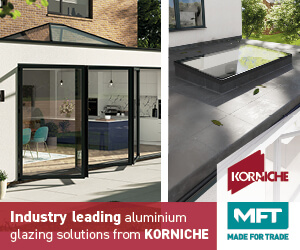by Phil Slinger – CAB Chief Executive
The environmentalists tell us we have to stop building our glass skyscrapers as they are simply unsustainable and that we should be using much higher thermal performance wall construction with punched openings for windows. They go on to say that as we embrace our low-carbon future, this will be the death knell for our glazed high rise cities, but are they right?
Often the discussion against the use of glazed buildings starts with the problems that were experienced with ground breaking Crystal Palace, built to house the Great Exhibition in London in 1851. Constructed of plate glass and cast iron, on sunny days organisers had to cover parts of the structure to help reduce the temperature to make it accessible for visitors. Sadly destroyed by fire in 1936, this glass structure has influenced our passion for extensively glazed buildings. The comparison of Crystal Palace to today’s high rise buildings is not a fair one, technology of course has moved on since the 1850’s.
In 2014 architect Ken Shuttleworth famously denounced his own design of what was known then as ‘the Gherkin’ saying that he would not have designed the building the same way if he had the chance again. Shuttleworth has since become one of the faces of the anti-glazed buildings movement in the UK, but, built with today’s technology of twin skin facades and high insulation glazing, the Gherkin, better known now as ‘30 St Mary Axe’, would be much more environmentally friendly building with a lower carbon footprint.
There have been errors, big ones, in some of our extensively glazed structures, the Walkie Talkie building in London for example. On sunny days the building began to damage cars with is concentrated reflection of sunlight due to the facades convex shape. Quickly rectified, the problem did nothing to abate the problems of sustainable high rise, but only to open up the debate again.
Over the years King Charles has also weighed in and offered his opinion on sustainability and architecture, in fact, he was seen as a little outspoken when he warned us about likely climate change over forty years ago. In 1984 King Charles, in a lecture to the Royal Institute of British Architects, called a proposed extension to London’s National Gallery a “monstrous carbuncle”. The speech went down in history, and, at the time his intervention annoyed many architects, but most would now agree that King Charles’ opinion helped to hold back some inappropriate designs at the time which resulted in more harmonious buildings being commissioned that complemented our UK cities architectural heritage. Whilst glazing placed in punched openings has long been used in architecture down the centuries since the advent of glass, this should not mean that it is the only way we should construct our buildings.

Aluminium, strong and very light, works perfectly with glass to create a building envelope. Glazing with an aluminium support structure can be easy to clean and maintain with good weathering characteristics. Correctly designed, it can offer unpowered natural ventilation for the interior, can harness solar energy for heating as well as incorporating high levels of insulation and shading when the sunshine is out, keeping the buildings occupants comfortable all year round.
It is also important to point out that not all our glazed facades used in skyscrapers are just glazing. Whilst architects can be free to design using the clean and minimal line of aluminium and glass externally, a large proportion of the visible ‘glazing’ can contain insulated spandrel panels and additional internal back up walls which can offer very high levels of insulation and could incorporate renewables technology such as photovoltaics.
Completed in February 2013, One Angel Square Manchester attained a BREEAM ‘Outstanding’ rating and remains as one of the most sustainable large buildings in Europe. Utilising natural resources, the facade maximises passive solar gain for heat by using natural ventilation through its double-skin facade, the building also incorporates adiabatic cooling systems which helps to keep the building cool and comfortable on sunny summer days. Designed by 3DReid in May 2009, the success of this building demonstrates that we have had the technology to build such sustainable glazed structures for some time.
Not all our facades using glass and aluminium can be viewed as ‘glazed’ structures. Aluminium, due to its ease of forming and extensive life expectancy, either powder coated or anodised, can be used to offer complete design freedom. In London city, The Forge aspires to be the first commercial building constructed and operated in line with the UKGBC’s net zero carbon definition and energy reduction targets. Anticipated to achieve a BREAAM ‘Excellent’ rating, the construction is the world’s first large-scale office scheme to be built using a standardised “kit of parts”. An approach known as ‘platform design for manufacture and assembly’ (P-DfMA), which applies the advances made by the manufacturing industry translated into today’s construction methodology.
The UK and Europes leading aluminium systems companies, all members of CAB, continue to develop new aluminium systems with innovative thermal insulation technology. Thanks to aluminium’s material properties, the wide range of processing possibilities, it’s endless recyclability, we believe that aluminium offers a sustainable external envelope solution. Together with high rise facades, aluminium is equally at home in the residential home improvement market, something that discerning homeowners are now recognising.
Sustainable aluminium systems offer architects and facade engineers the ‘kit’ they need to design stunning and exceptional facades for the future of our low-carbon, high rise cities and our developing suburban landscape.
Based at the picturesque Bonds’ Mill development in Stonehouse, CAB staff are always on hand during normal working hours to answer any membership, training or technical aluminium fenestration related questions. News and event information is regularly updated on the CAB website at www.c-a-b.org.uk and also in the Association monthly ezine ‘A Window Into Aluminium’ which is free to sign up to. If you are not a member of CAB and wish to learn more about membership, please contact Jessica Dean at the CAB offices by email jessica.dean@c-a-b.org.uk or telephone Jessica at the office on 01453 828851.













